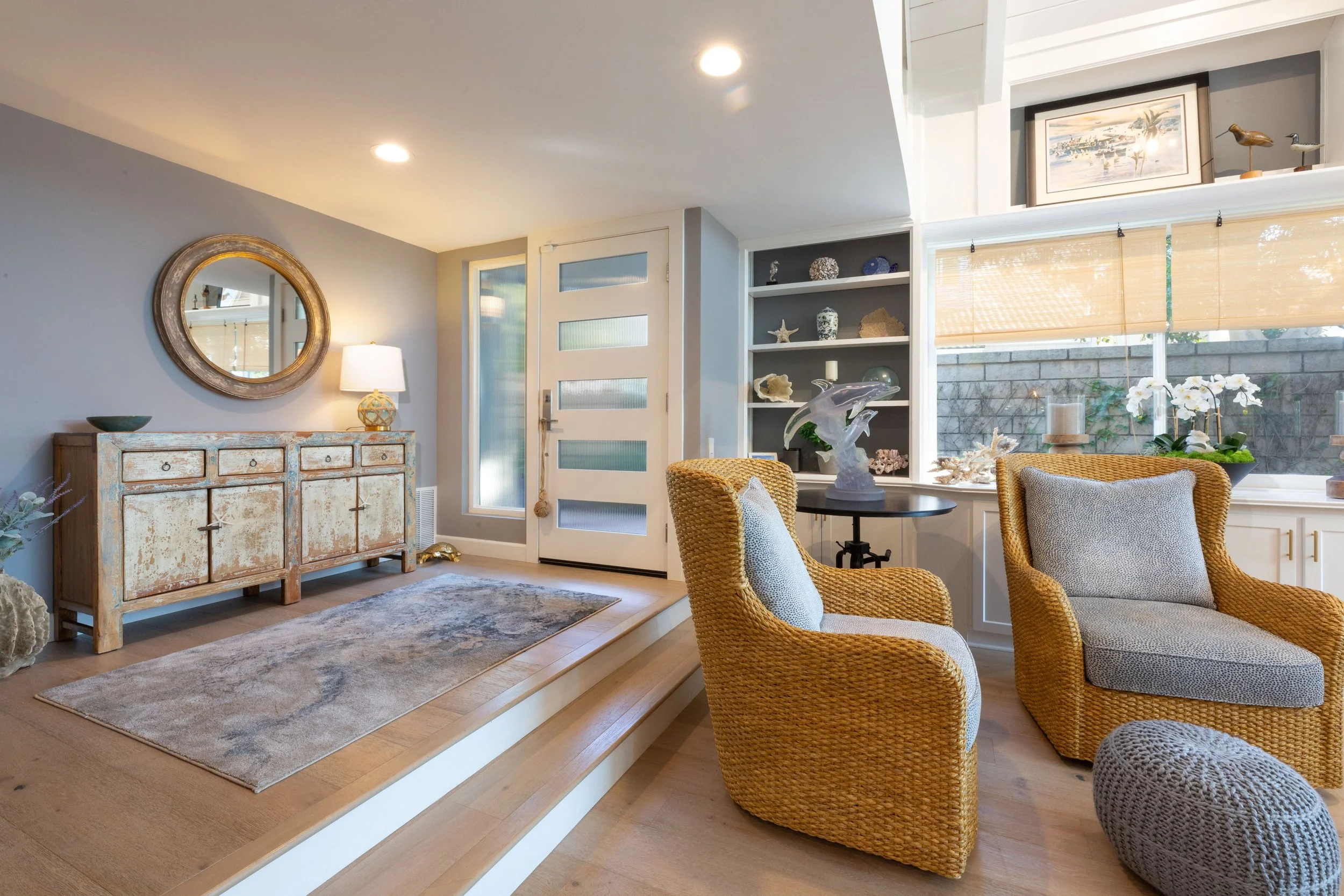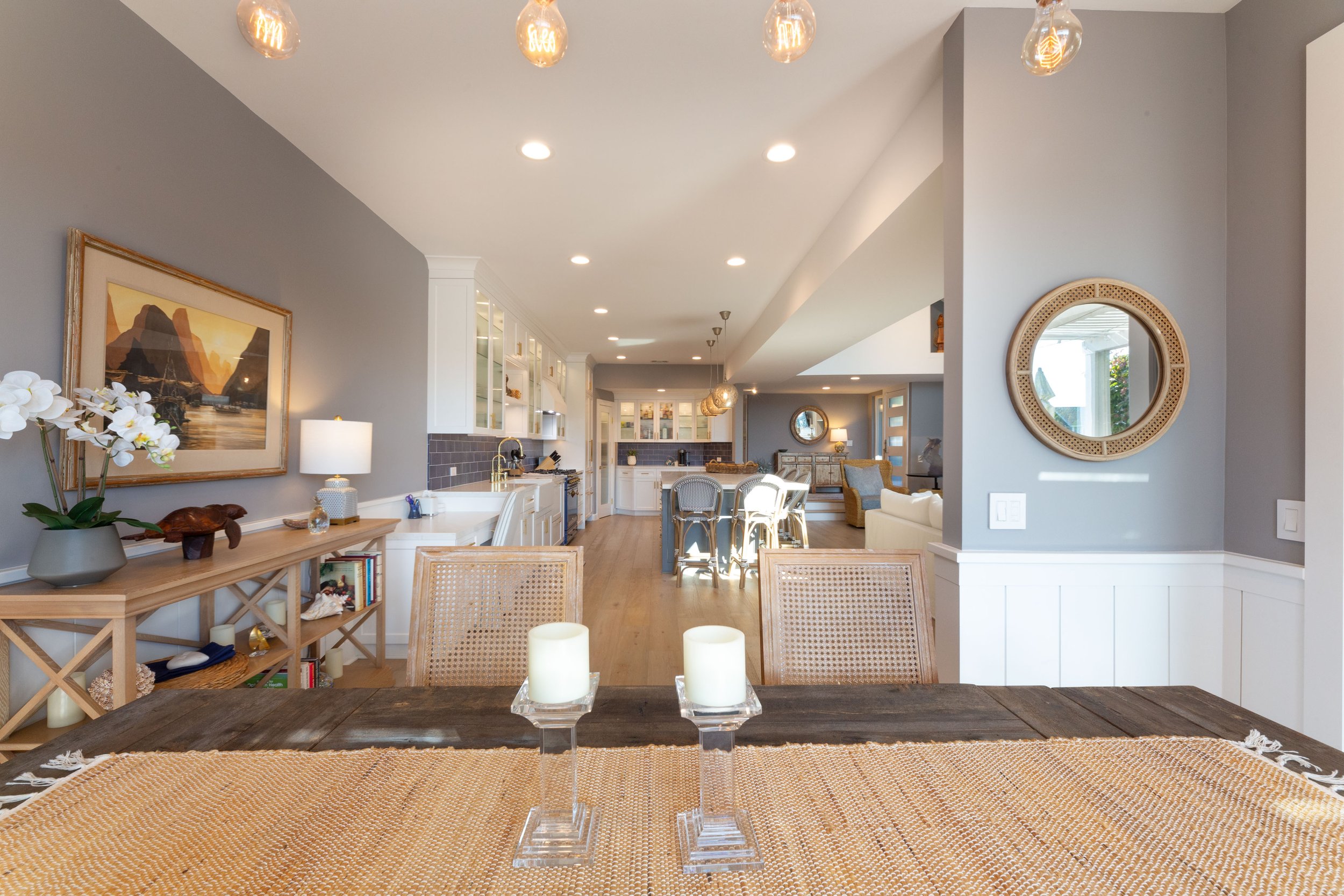
3532 Windspun Dr Huntington Beach, CA
SOLD | SOLD FOR $2,600,000
Discover this meticulously appointed Seagate end unit, an "Admiralty Plan" residence that seamlessly marries sophistication with coastal living. Spanning an expansive 2,150 sqft, this turnkey property showcases a waterfront patio deck affording mesmerizing views of the harbour and 30ft dock, which can accommodate a 35ft vessel. A sweeping $450,000 remodel in 2020 transformed every facet "to the studs," introducing a 30ft steel header that opens up the space to an invitingly airy floor plan. Upgrades were extensive, including the installation of new wiring, LED fixtures, plumbing, insulation, and A/C ducts.
The kitchen stands as a culinary haven, featuring top-tier appliances. A German Liebherr built-in refrigerator harmonizes with a bold French La Cornue 5-burner stove and convection oven in striking blue. Complemented by a Fisher-Paykal 2-drawer dishwasher, Sharp drawer microwave, and California Faucet fixtures, the 4.5x9.5ft quartz-topped island includes wine storage, while a spacious pantry completes the culinary ensemble.
New plank French wire brushed hardwood flooring throughout the entire home exudes timeless elegance. The great room seamlessly integrates with the kitchen, showcasing a substantial wall of built-in shelves and cabinets. Tastefully concealed adjacent to the fireplace are TV and audio components. The downstairs guest bedroom boasts ample space and opens onto a private patio. A secondary downstairs guest bedroom has been transformed into a custom office, adorned with floor-to-ceiling built-in bookshelves, storage, and a built-in desk, offering a dedicated workspace. The lower level is completed with a full guest bathroom featuring custom finishes and a dedicated laundry room.
Ascending the stairs reveals two bedrooms with vaulted exposed beam ceilings, overhead fans, and sliding door closets. Each bedroom boasts a lavishly appointed en-suite bathroom with glass enclosures. The Master bath introduces a newly upgraded double vanity and a glass shower with seating. The Master bedroom, bathed in natural light, opens to a balcony overlooking the harbor. Adjacent, an additional full walk-in closet provides built-in storage, a shoe rack, and more.
Community amenities abound, featuring pools, a spa, party room, and tennis and pickleball courts. The two-car garage, equipped with built-in storage and a new garage door, adds to the property's convenience. Recent exterior updates in 2020/21 include painting, roof repairs, newly paved streets, and landscaping. Whether entertaining guests or relishing quiet afternoons, the spacious waterfront patio offers an ideal setting to capture stunning sunsets from the sunny side of the deep water channel. Dockside private storage for kayaks and paddleboards, along with a convenient water-access ladder, completes the coastal living experience.
































Presented by Chuck Buscemi (LIC# 00933809) of Buscemi Noonan & Associates |First Team Real Estate
To request a showing or for more information, please fill out the form below or call 562.505.2580 or email Chuck@yourwaterfrontdreamhome.com
